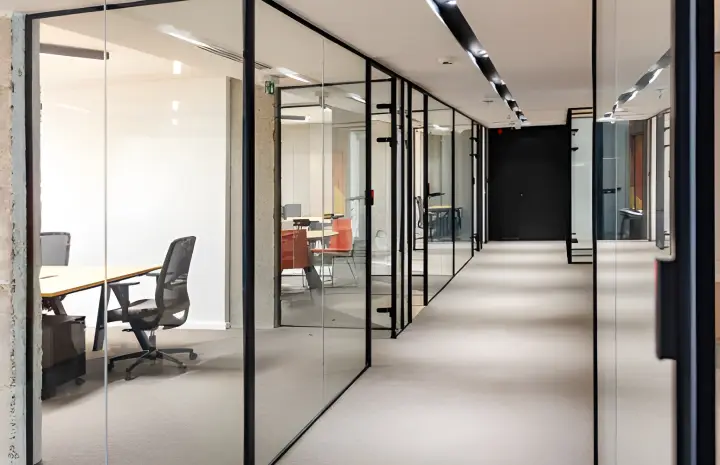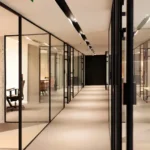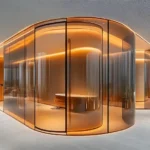What to Know Before Installing Framed Office Glass Partitions
Office spaces today are evolving — open layouts, bright interiors, and flexible work zones are replacing traditional cubicles. Among the most effective ways to achieve this transformation is the use of framed office glass partitions. These sleek and durable systems allow natural light to flow freely while maintaining structure and privacy.
However, before jumping into installation, it’s essential to understand the materials, design options, and technical aspects involved. The right preparation ensures your office achieves the perfect balance between aesthetics, comfort, and functionality.
Here’s a comprehensive guide on everything you need to know before installing framed office glass partitions.
1. Understand the Purpose of Installation
Before choosing a partition style or material, determine why you need glass partitions in your office. Different goals require different designs and specifications.
Common Purposes Include:
- Creating Private Workspaces: Use framed glass walls with frosted sections for privacy without isolation.
- Enhancing Collaboration: Transparent glass partitions encourage openness and communication among teams.
- Improving Aesthetics: Sleek aluminium frames add a modern, professional look.
- Controlling Acoustics: Acoustic glass and sealed joints help maintain sound insulation in meeting areas.
Tip: Start by identifying your office’s layout challenges — noise, lighting, or limited space — and use glass partitions to solve those issues strategically.
2. Choose the Right Framing Material
The frame defines both the appearance and performance of the partition. Most modern systems use aluminium because it offers strength, versatility, and a clean finish.
Popular Frame Options:
- Aluminium (Black or Silver): Lightweight, durable, and corrosion-resistant — perfect for humid or high-use environments.
- Powder-Coated Aluminium: Offers matte or glossy finishes in various colours, with excellent scratch resistance.
- Steel Frames: Strong and stylish but heavier and more expensive than aluminium.
Tip: For a timeless look, black or charcoal grey aluminium frames complement nearly all office interiors.
3. Select the Appropriate Glass Type
The glass you choose determines visibility, privacy, and acoustic comfort. Not all glass performs the same under different conditions.
Common Types for Framed Office Glass Partitions:
- Clear Tempered Glass: Ideal for open layouts that maximize light flow.
- Frosted or Etched Glass: Provides privacy while maintaining brightness.
- Laminated Acoustic Glass: Reduces sound transmission — great for boardrooms and call centres.
- Tinted or Smart Glass: Offers a premium look with adjustable transparency options.
Tip: Always ensure safety compliance. Use tempered or laminated safety glass to minimize risks in busy office environments.
4. Plan the Layout Carefully
The success of framed office glass partitions relies on precision layout planning. Accurate measurements and proper alignment prevent costly errors and rework.
Planning Essentials:
- Map out the full floor plan, including doorways and electrical points.
- Account for ceiling variations or uneven floors.
- Define transition points between different partition sections.
- Include ventilation or air conditioning access if needed.
Tip: Collaborate with your contractor or architect early to ensure the partition design integrates smoothly with lighting, HVAC, and office furniture.
5. Focus on Functionality and Accessibility
Beyond aesthetics, glass partitions must also be functional and practical for daily use. Think about how employees interact with the space.
Consider the Following:
- Door Type: Choose between hinged, sliding, or frameless doors depending on available space.
- Access Points: Ensure ease of movement in high-traffic areas.
- Maintenance Needs: Select glass and finishes that are easy to clean and maintain.
- Integration with Blinds or Curtains: Ideal for meeting rooms requiring occasional privacy.
Tip: Sliding doors save floor space and maintain seamless flow in compact layouts.
6. Prioritize Sound and Privacy Control
While glass promotes openness, offices often need acoustic separation. Noise can affect concentration and comfort, so select glass and sealing systems that address this issue effectively.
Best Practices:
- Use double-glazed or laminated acoustic glass for conference rooms.
- Seal all joints and frame edges properly to prevent sound leaks.
- Add frosted or patterned sections for visual privacy.
Tip: Sound insulation can be improved with thicker glass panels and rubber seals integrated within the aluminium frame.
7. Ensure Professional Installation
Even with the best materials, improper installation can lead to rattling, misalignment, or safety hazards. Framed office glass partitions require precise handling and professional expertise to achieve perfect alignment and stability.
Professional Installers Will:
- Use laser leveling tools for precise positioning.
- Secure frames to structural points safely.
- Apply clear sealants for an elegant, clean finish.
- Test for stability and smooth door operation.
Tip: Always verify that installers follow building safety standards and use appropriate fixings for your wall and floor type.
8. Balance Design with Office Branding
Your office design reflects your brand identity. Glass partitions offer creative opportunities to align aesthetics with your company’s personality.
Design Ideas:
- Add frosted film with company logos or subtle patterns.
- Use black frames for a modern, authoritative look.
- Pair clear glass with warm lighting for a welcoming atmosphere.
Tip: Combining brand colours within the glass film or frame finish helps unify the office’s visual identity.
9. Think About Long-Term Maintenance
Durability is a major advantage of framed systems, but maintenance still matters. Regular upkeep ensures that your partitions continue to look and function perfectly.
Maintenance Guidelines:
- Clean glass with ammonia-free, non-abrasive cleaners.
- Wipe frames using soft cloths to maintain their finish.
- Check hinges, locks, and sliding tracks periodically.
- Replace damaged seals or silicone joints when needed.
Tip: Schedule professional inspection every 12–18 months to detect wear or movement early.
10. Know the Local Regulations and Safety Standards
Before installation, check that your framed office glass partitions meet all local safety and building requirements. Non-compliance can result in penalties or insurance issues later.
Common Requirements Include:
- Using tempered or laminated safety glass.
- Maintaining required fire safety clearances.
- Meeting acoustic insulation standards for commercial spaces.
Tip: Always consult your contractor or local authority before beginning installation, especially in multi-tenant buildings.
Conclusion
Installing framed office glass partitions is one of the smartest ways to modernize an office while balancing transparency, privacy, and style. The key to success lies in preparation — understanding materials, layouts, and installation techniques before starting.
With the right combination of design and precision, these partitions not only enhance aesthetics but also improve productivity and space efficiency. Whether you’re designing a corporate office or creative studio, glass partitions can redefine how your workspace looks and feels — light, open, and timeless.




