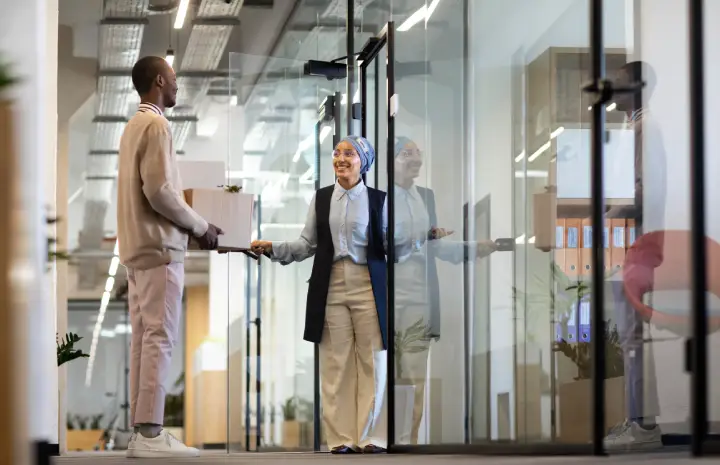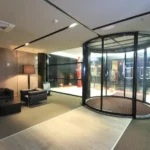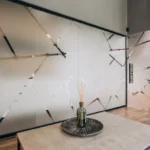Installation Checklist: Glass Bi-Fold Walls for Office Spaces
In modern offices, flexibility and transparency define design excellence. Businesses today seek solutions that blend openness with acoustic privacy — and Glass Bi-Fold Walls for Office spaces deliver exactly that. These folding glass systems allow rooms to expand, divide, and adapt effortlessly to changing needs.
However, proper installation is crucial to ensure performance, safety, and aesthetic consistency. This blog provides a comprehensive checklist that covers everything from pre-installation preparation to final quality checks — helping designers, contractors, and business owners achieve flawless results.
Understanding Glass Bi-Fold Walls for Office
Before jumping into the installation checklist, it’s essential to understand how these systems function. Glass Bi-Fold Walls for Office spaces consist of multiple hinged glass panels connected by aluminum or steel frames. The panels fold and slide along a top-hung or floor-supported track, allowing the wall to open and close smoothly.
These partitions are popular because they:
- Maximize natural light across the workspace.
- Allow flexible space configurations for meetings or private work.
- Provide sound insulation while maintaining visual openness.
- Enhance the modern, minimalist aesthetic of contemporary offices.
To get these advantages, each step of installation must be done with precision.
Pre-Installation Phase
A successful installation begins with careful preparation. Before any panels arrive onsite, verify that the workspace meets all structural and design requirements.
1. Site Measurement and Survey
- Take accurate measurements of wall openings — height, width, and depth.
- Confirm squareness and level of floor and ceiling surfaces.
- Identify any obstacles such as ducts, lighting fixtures, or uneven flooring that may interfere with the folding track.
Accurate measurements ensure the Glass Bi-Fold Walls for Office system fits seamlessly without forcing or trimming adjustments during installation.
2. Structural Load Assessment
- Ensure the ceiling or lintel can support the suspended track’s weight.
- For floor-mounted systems, verify the substrate is strong enough to anchor hardware and bear panel loads.
- Check if additional bracing or reinforcement is required.
Skipping this step can lead to sagging tracks or misalignment later.
3. Material Verification
- Inspect all components upon delivery — glass panels, frames, hinges, rollers, seals, and handles.
- Check for scratches, cracks, or missing parts.
- Store materials in a clean, dry area until use.
It’s best to cross-reference the shipment against your order list before the installation begins.
4. Safety Planning
- Ensure installers wear gloves, helmets, and safety boots.
- Secure the site perimeter with barriers if working in a busy office.
- Verify that lifting equipment is rated for the panel weight.
Glass panels can weigh significantly depending on thickness and size, making proper handling critical.
Installation Phase
Once the workspace is ready, the focus shifts to accurate assembly and secure fitting. The following steps form the backbone of a successful Glass Bi-Fold Walls for Office installation.
1. Track and Frame Installation
- Begin by fixing the top track or floor channel, ensuring it’s level and aligned with the layout plan.
- Use laser tools for precise positioning.
- Fasten securely using manufacturer-recommended anchors.
- If the system includes a side jamb, ensure it’s plumb and parallel to the opposite wall.
A perfectly aligned track prevents friction and ensures smooth folding motion later.
2. Panel Alignment and Fixing
- Unpack panels carefully and attach hinges and rollers per the manufacturer’s guidelines.
- Hang panels sequentially, checking each for correct spacing and level.
- Adjust hinge tension and roller alignment to ensure panels fold evenly without binding.
During this process, the installer should frequently open and close the system to confirm movement is consistent and silent.
3. Hardware and Accessories
- Install handles, locking mechanisms, and guiding arms.
- Fit any bottom seals or brush gaskets that prevent drafts and dust ingress.
- For acoustic models, ensure sound seals at head and jambs are properly compressed when closed.
These finishing details not only add security but also enhance comfort and insulation performance.
4. Glass Protection and Cleanliness
- Remove protective film only after full installation is complete.
- Clean each panel with non-abrasive solutions to remove fingerprints and dust.
- Apply silicone sealant or rubber gaskets where required to prevent vibration noise.
A clean installation preserves the professional aesthetic of Glass Bi-Fold Walls for Office interiors.
Post-Installation Checks
The final phase ensures your system performs as intended before it’s handed over to the client or occupant.
1. Operational Testing
- Fold and unfold the wall multiple times to test smoothness.
- Check that rollers move silently and without obstruction.
- Ensure locking points align perfectly with minimal effort.
If any resistance or uneven motion occurs, recheck the hinge tension or track alignment immediately.
2. Acoustic and Air Sealing Test
- Close the wall completely and verify that seals engage properly along the vertical and horizontal edges.
- Perform a basic acoustic test to confirm sound reduction meets design expectations.
- If airflow or light leakage appears, adjust seals accordingly.
These details define the long-term performance of Glass Bi-Fold Walls for Office spaces in open-plan environments.
3. Safety Compliance
- Confirm all glass is tempered or laminated according to local building codes.
- Check safety labels and verify that edge finishes meet required standards.
- Ensure there are no exposed sharp edges or protruding bolts.
Safety certification is essential before the workspace is handed over to employees.
4. Final Cleaning and Client Demonstration
- Clean all glass and metal surfaces thoroughly to remove installation residue.
- Demonstrate proper operation to the client, including locking, folding, and maintenance procedures.
- Provide a warranty document and maintenance schedule.
Client education reduces misuse and extends the lifespan of the installation.
Maintenance Tips After Installation
Even after professional installation, proper maintenance is key to durability and performance.
- Clean tracks monthly to remove dust and debris that could affect smooth operation.
- Lubricate hinges and rollers lightly with silicone-based lubricants every six months.
- Avoid hanging objects on the panels or applying lateral pressure.
- Check alignment annually to correct minor shifts due to building settlement.
- Inspect seals and brushes regularly to maintain acoustic insulation.
Routine care keeps Glass Bi-Fold Walls for Office systems looking new and functioning silently for years.
Common Mistakes to Avoid
- Ignoring ceiling load capacity: Weak structures can cause track sagging.
- Incorrect leveling: Even slight misalignment can prevent panels from closing properly.
- Skipping expansion gaps: Temperature changes may cause frame warping.
- Using untrained installers: Poor workmanship leads to operational and safety issues.
- Neglecting aftercare: Without maintenance, dirt buildup affects movement and longevity.
Following a detailed checklist avoids these costly mistakes and ensures lasting satisfaction.
Conclusion: Precision Creates Perfection
Installing Glass Bi-Fold Walls for Office spaces requires more than just assembly—it demands precision, planning, and professional technique. From measuring and alignment to final adjustment, every detail contributes to functionality and visual harmony.
When installed correctly, these systems redefine workspace design by merging flexibility with elegance. Whether for private meetings, collaborative zones, or executive suites, folding glass walls create dynamic environments that inspire productivity and modern aesthetics.
Remember: a successful installation doesn’t just separate spaces — it connects them beautifully.




